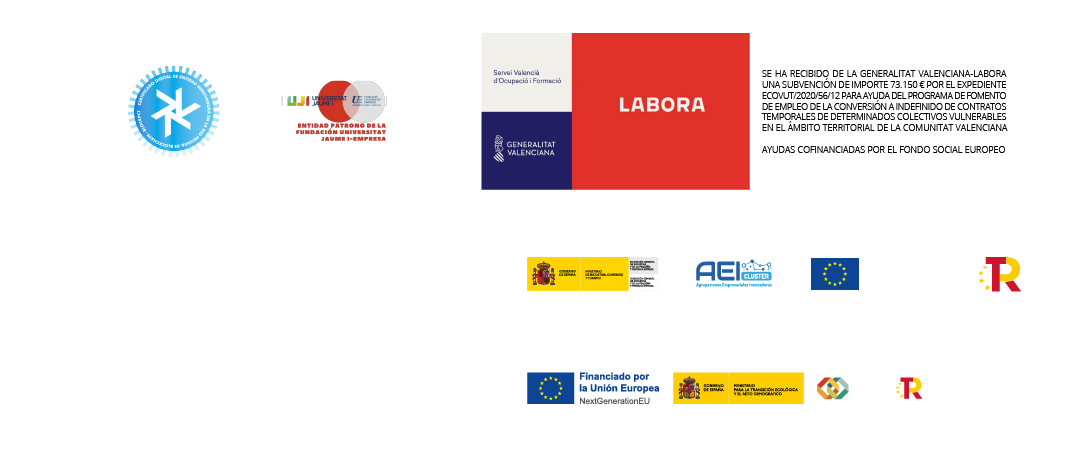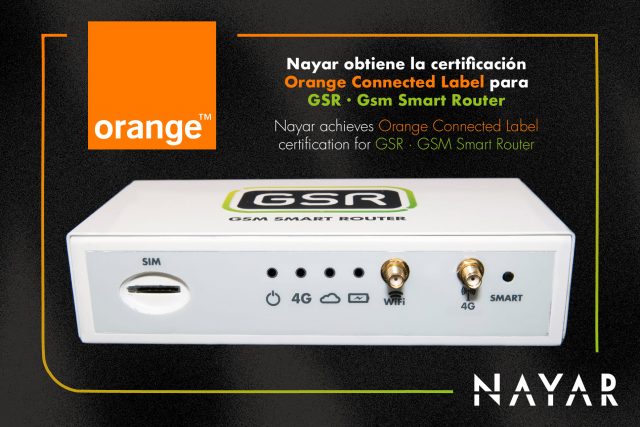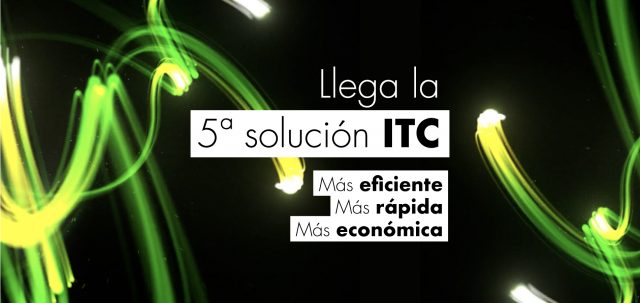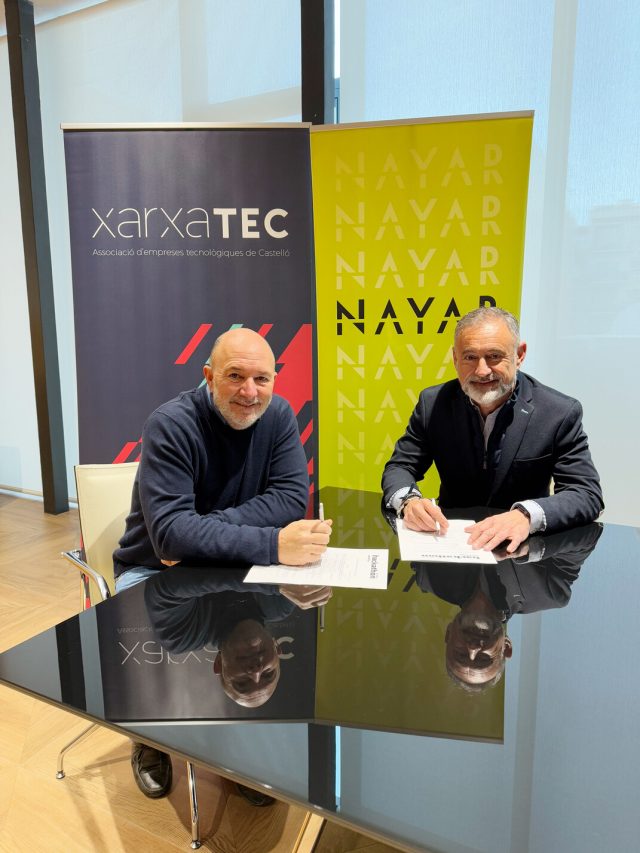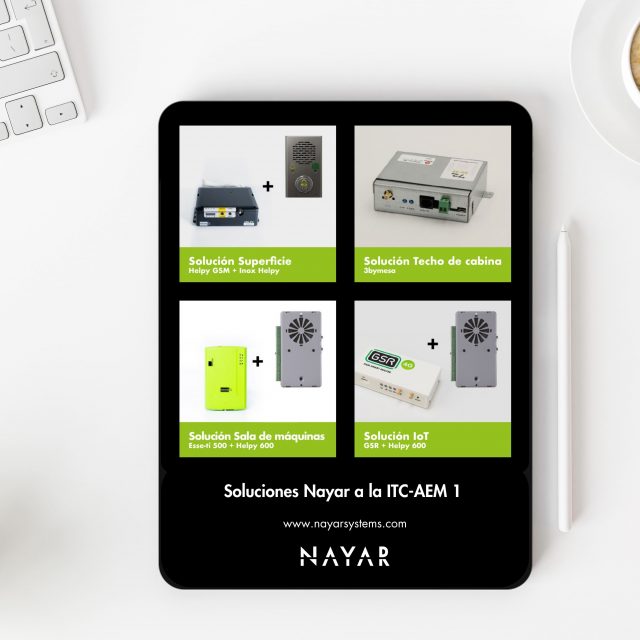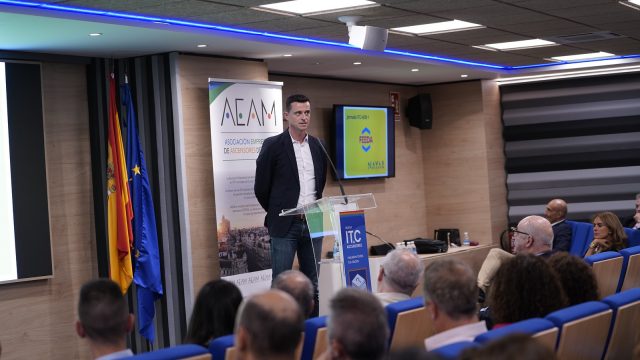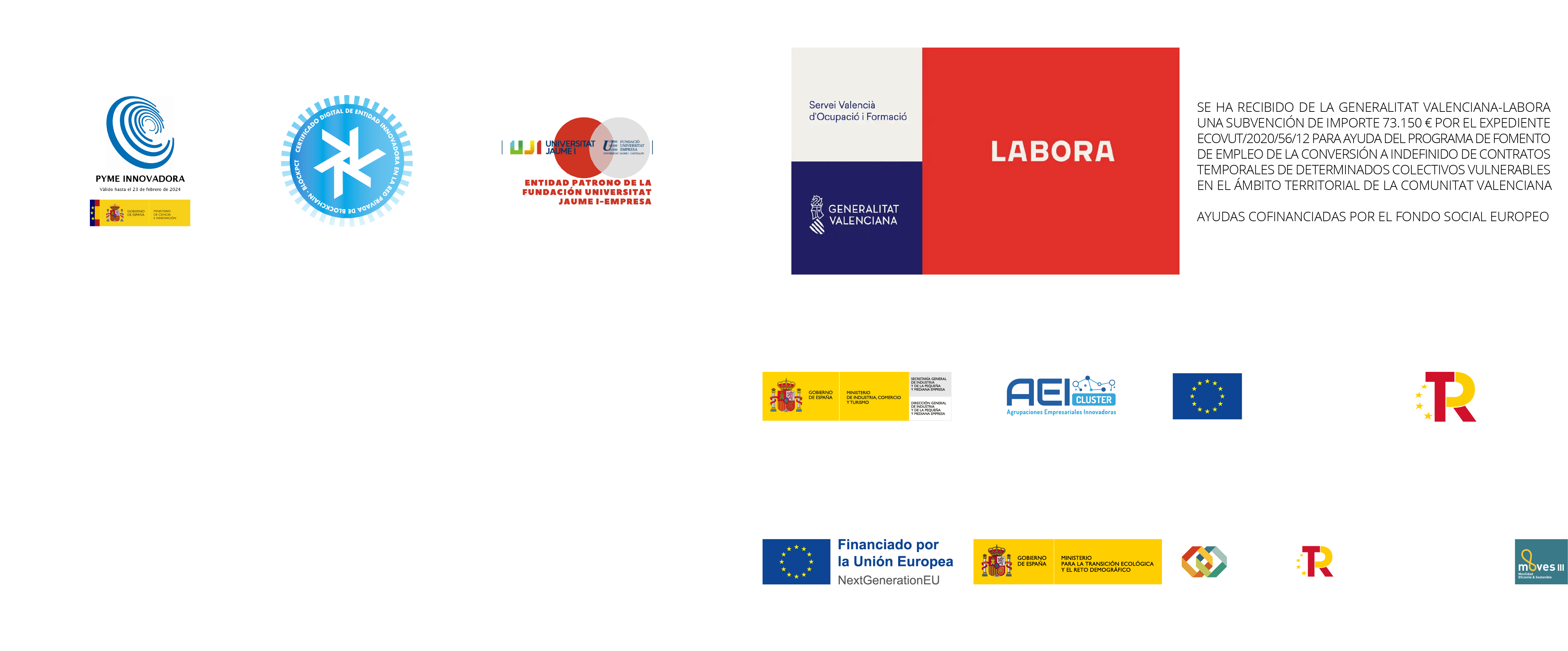A slide that connects two floors. A world map with led lighting over the entrance. A basement internally called ‘clandestine’ as a place of entertainment and leisure for the workforce. Industrial swings in the work floors. A large roof terrace with views. R&D Labs, a Garage to innovate … all this and much more is located inside Nayar Systems Building, the headquarters of the Spanish company Nayar Systems. In this article we invite you to enter into one of the most cutting-edge and innovative offices on the national scene.
Nayar Systems is a telecommunications engineering company with 100% Spanish capital, and a management model based on innovation and quality. Focused on the elevators industry and industrial Internet of things, the company makes IoT a limitless tool, becoming an ally for companies to achieve operational excellence, converting data from the facilities into understandable information for the user, working for the accessibility of knowledge and technological dissemination.
In 2017, when the company celebrated its tenth anniversary, works began on a historic building designed by Francisco Maristany at the beginning of the 20th century, which had been abandoned over twenty years, located at Avenida Casalduch 9 in Castelló. Two years of respectful renovation, in which the post-war architecture of the forties prevailed, led to the inauguration of the company’s new offices in June 2019, before the eyes of 400 guests.
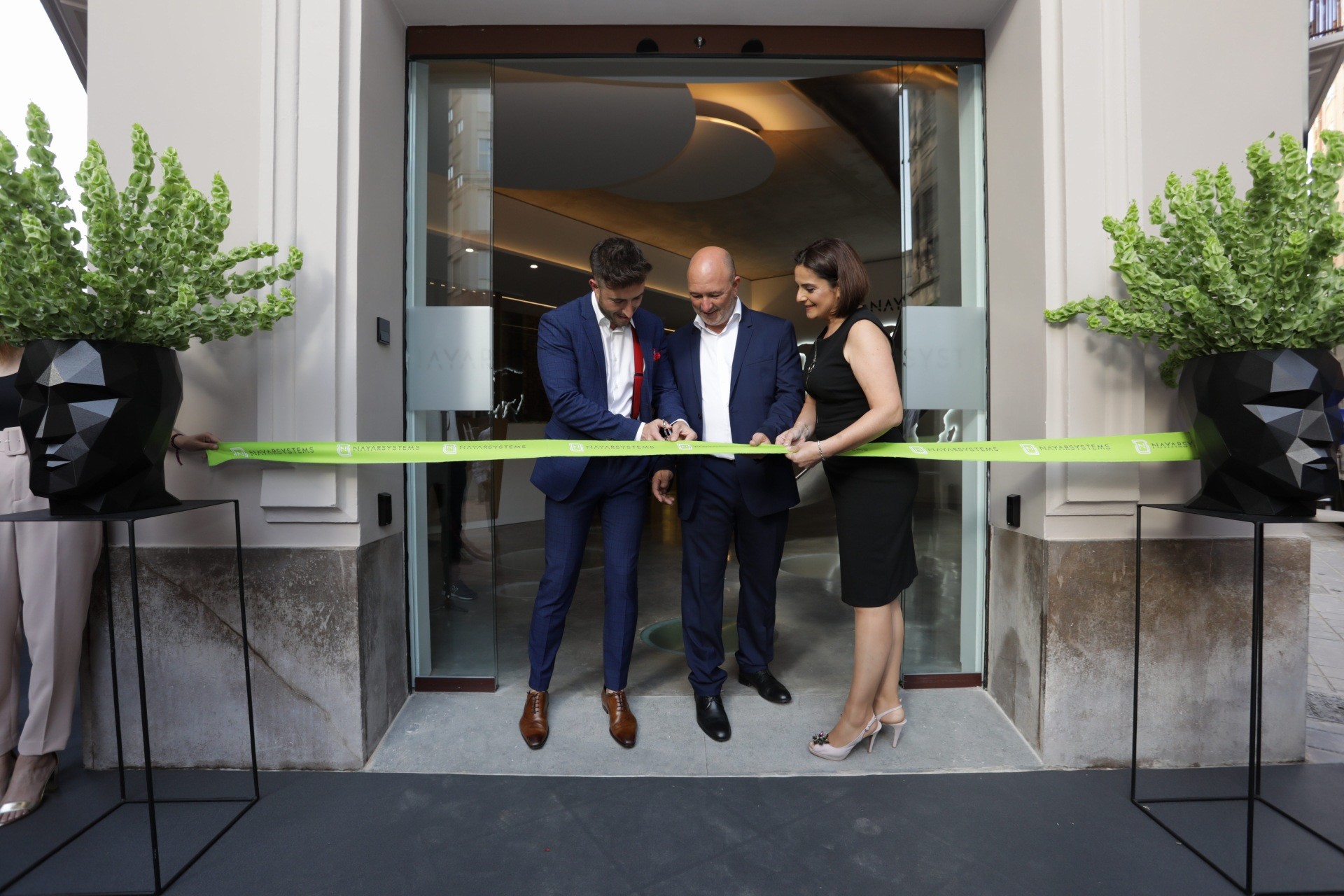

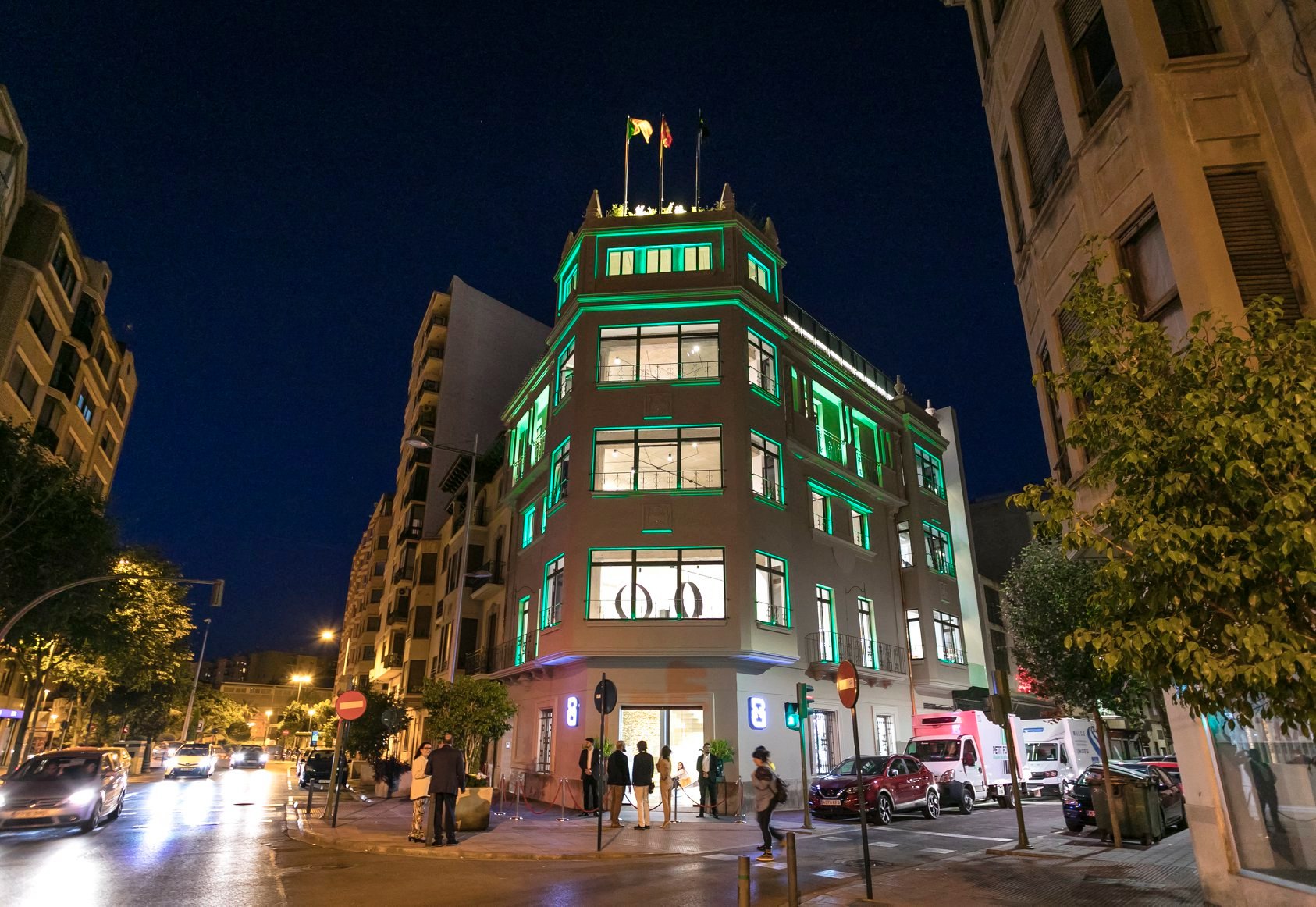

What is the interior of Nayar Systems Building like?
Nayar Systems Building has become one of the leading European technology centers specializing in Internet of Things, and one of the most cutting-edge and innovative offices on the national scene. The hard work with 1,625 tons of concrete and 75,210 kg of steel, have resulted in Nayar Systems Building having five plants for research, innovation, connectivity and talent.
In the words of the prestigious architect Eduardo Gil, the leader of the renovation project: “It was a challenge to preserve a protected façade while emptying the building inside. However, from the beginning we were clear that the design of Nayar Systems Building had to be articulated around the protected historical façade. Its spaces, the materials used, were determined by this fundamental fact”.
Precisely because materials such as stone and solid manual bricks in the medians and the main façade were already there, the professionals in charge of the renovation, Obras y Construcciones Jesús Sales, concentrated efforts in recovering, showing and integrating these pre-existing noble materials, for the pleasure of the new headquarters’ users.
Trini Palau, interior designer of the architecture studio CEL-RAS, mentioned that: “The objective was to integrate both images of tradition and innovation inside the building. The traditional image is evident through elements such as the visible stone wall or the concrete pillars that were not covered, which in turn, provide evidence of the space’s quality. Likewise, the new materials are the faithful reflection of Nayar Systems as a young technological company, with a clean and dynamic image. The industrial touches serve as a link between both worlds”.
It should be noted that each floor is different and reflects the characteristics of the department occupying it. This is also a reflection of the company’s identity: a company that remains in constant evolution. In addition, Nayar Systems Building has an auditorium with capacity for 100 people, which was created with the aim of making it a place of dissemination of cultural and technological knowledge. Precisely three weeks after its inauguration, Nayar Systems premiered its brand-new auditorium hosting the V National Conference on the Teaching of Information Technology in distance education, eComputing’19. In it, approximately 80 teachers of remote computer science professional training from all over Spain met with the objective of promoting the exchange of experiences and good practices, discussing curricular content and learning processes. In this way, Nayar Systems premiered the auditorium as a place for the dissemination of knowledge, betting on being a company that brings a common good to society.
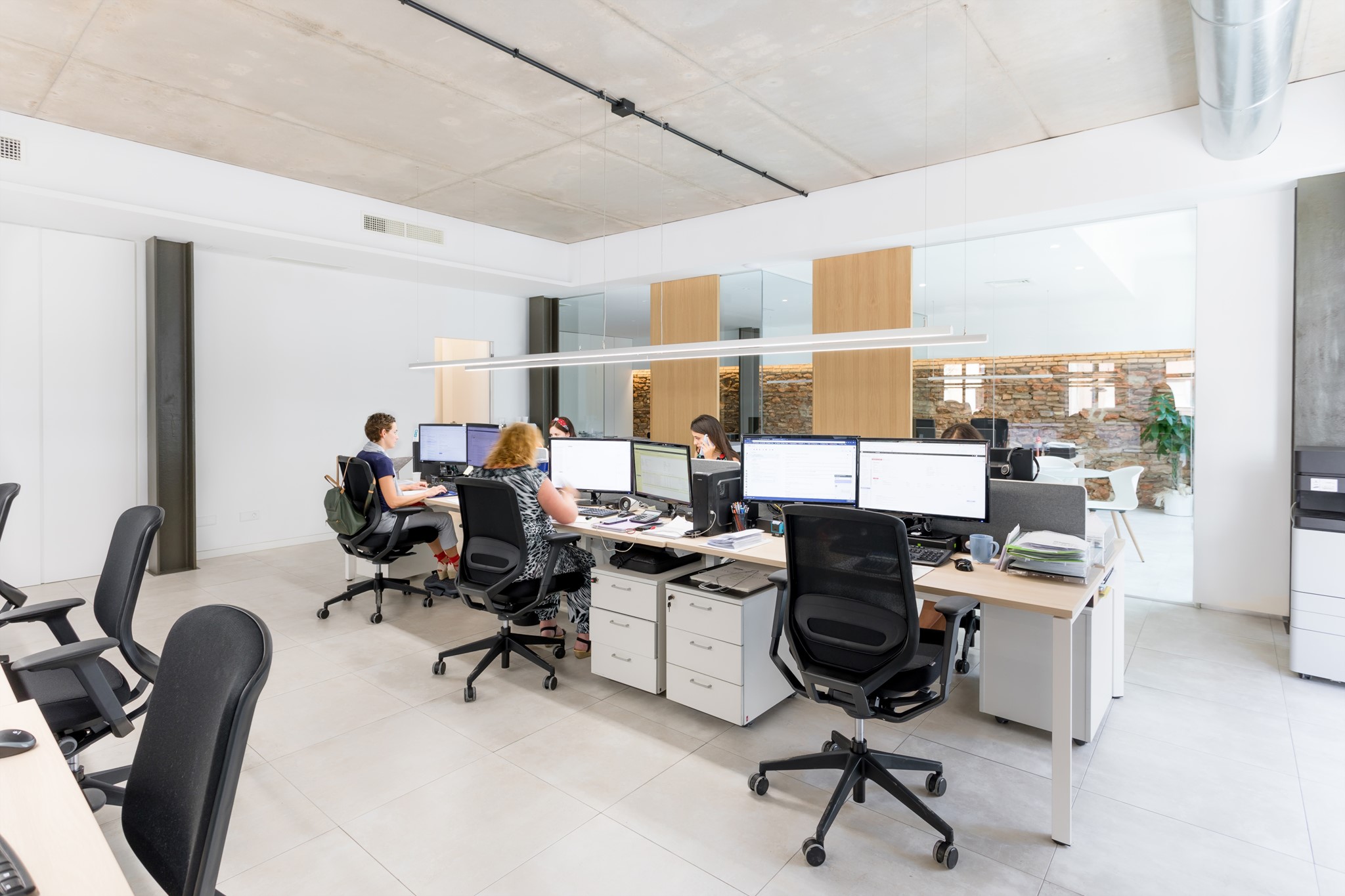

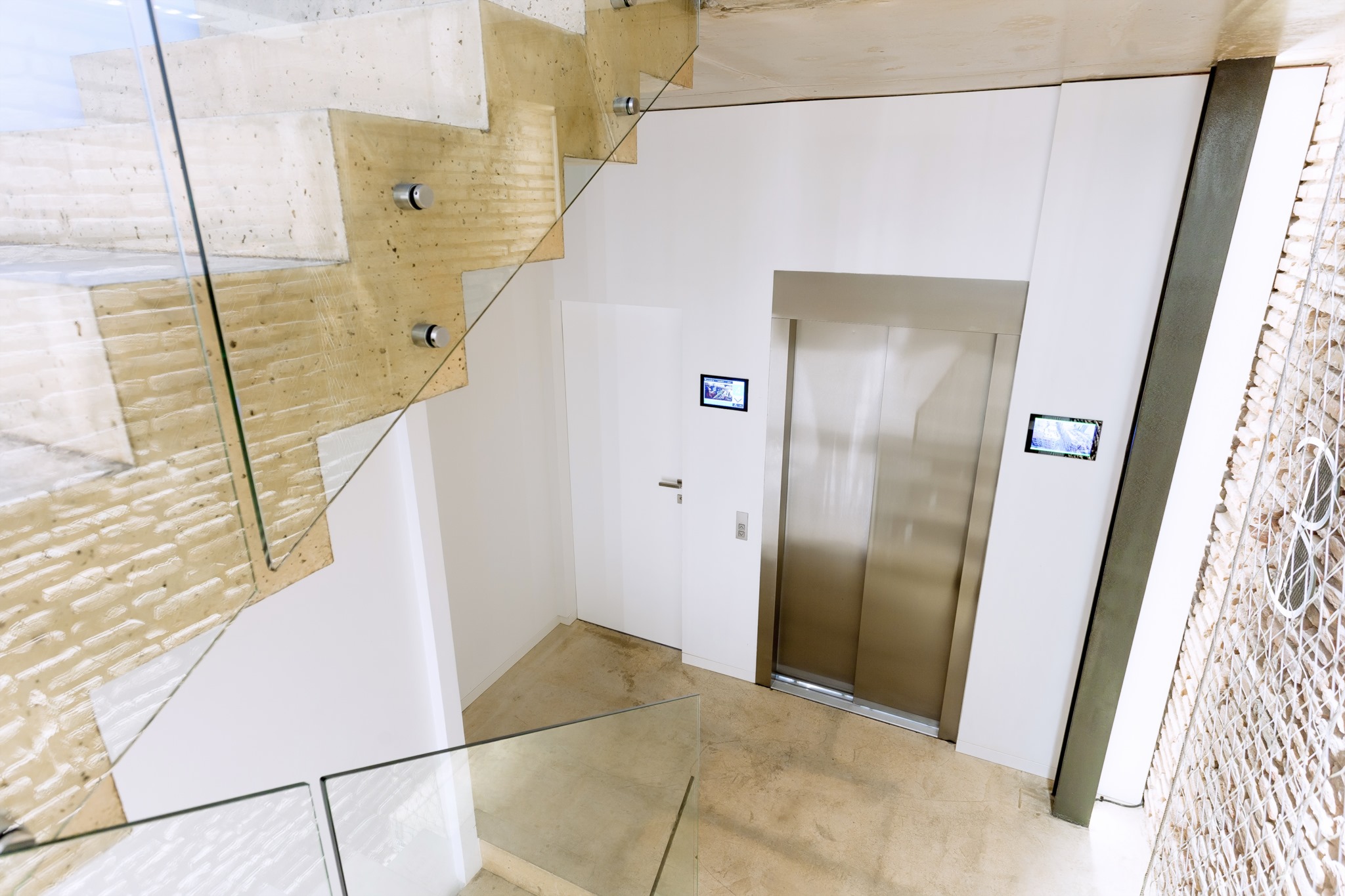

Present and future
Nayar Systems Building is a workplace that allows creativity and innovation to flow, and that guarantees the company to continue expanding in a growing number of countries around the world. The company is present in 31 countries, having won this year’s COPE Castellón Award for its innovative and technological business career.
Currently, the company is putting an extra-hard work in the Asian market, now having their own sales force in China, on top of Germany and Portugal. The Asian market is a technological and strategic challenge for Nayar Systems, based on the idea that IoT services are perfectly adaptable in a globalized environment such as this one.
Talking about its international presence, from October 15th to 18th Nayar Systems will take part in Interlift 2019, the world’s leading trade fair for the elevators industry, which is held every two years in Augsburg, Germany. Under the motto ‘May our lives inspire technology’, the company will have an innovative stand located in Hall 3 3138 of Messe Augsburg, where it will inspire with its technology all those visitors who come visit to hear their news.
In short, Nayar Systems is carrying out invaluable work strengthening a living ecosystem of innovation at the local, regional, national and international levels; consolidating, in turn, the province of Castellón as a great place to live and work. The firm commitment of the company to create wealth for the city, to present the center of Castelló to the numerous visitors and customers of the company, as well as their effort to retain local talent and attract international ones to Castelló, evidences the company’s commitment with talent, for young people and their hometown.




